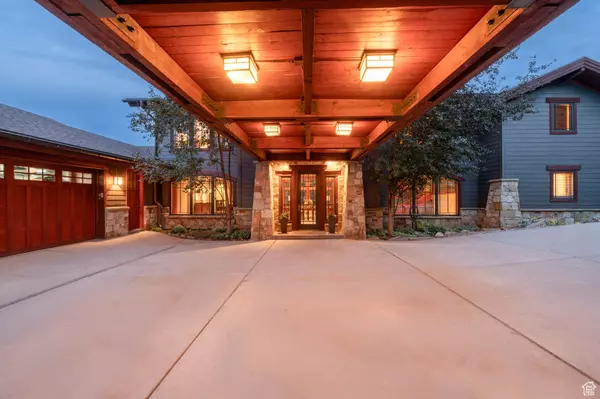
5 Beds
7 Baths
6,301 SqFt
5 Beds
7 Baths
6,301 SqFt
Key Details
Property Type Single Family Home
Sub Type Single Family Residence
Listing Status Active
Purchase Type For Sale
Square Footage 6,301 sqft
Price per Sqft $607
Subdivision Pineridge Subdivision
MLS Listing ID 2008840
Style Tri/Multi-Level
Bedrooms 5
Full Baths 4
Half Baths 2
Three Quarter Bath 1
Construction Status Blt./Standing
HOA Fees $400/ann
HOA Y/N Yes
Abv Grd Liv Area 3,637
Year Built 2001
Annual Tax Amount $8,779
Lot Size 1.840 Acres
Acres 1.84
Lot Dimensions 0.0x0.0x0.0
Property Description
Location
State UT
County Summit
Area Park City; Kimball Jct; Smt Pk
Zoning Single-Family
Rooms
Basement Walk-Out Access
Primary Bedroom Level Floor: 1st
Master Bedroom Floor: 1st
Main Level Bedrooms 1
Interior
Interior Features Alarm: Fire, Alarm: Security, Bar: Wet, Bath: Master, Central Vacuum, Closet: Walk-In, Disposal, Floor Drains, Gas Log, Great Room, Jetted Tub, Oven: Double, Range: Gas, Vaulted Ceilings, Granite Countertops, Video Door Bell(s), Video Camera(s), Smart Thermostat(s)
Cooling Central Air
Flooring Carpet, Hardwood, Travertine
Fireplaces Number 4
Fireplaces Type Insert
Inclusions Alarm System, Dog Run, Dryer, Fireplace Insert, Gas Grill/BBQ, Hot Tub, Microwave, Range, Refrigerator, Satellite Dish, Storage Shed(s), Washer, Water Softener: Own, Window Coverings
Equipment Alarm System, Dog Run, Fireplace Insert, Hot Tub, Storage Shed(s), Window Coverings
Fireplace Yes
Window Features Drapes,Plantation Shutters,Shades
Appliance Dryer, Gas Grill/BBQ, Microwave, Refrigerator, Satellite Dish, Washer, Water Softener Owned
Laundry Gas Dryer Hookup
Exterior
Exterior Feature Balcony, Lighting, Patio: Covered, Secured Building
Garage Spaces 3.0
Utilities Available Natural Gas Connected, Electricity Connected, Electricity Not Available, Sewer Connected, Water Connected
Amenities Available Maintenance, Pets Permitted, Security, Tennis Court(s)
Waterfront No
View Y/N Yes
View Mountain(s), Valley
Roof Type Asphalt
Present Use Single Family
Topography Additional Land Available, Road: Paved, Secluded Yard, Sprinkler: Auto-Full, Terrain, Flat, Terrain: Grad Slope, View: Mountain, View: Valley, Wooded, Drip Irrigation: Auto-Full, Private
Handicap Access Accessible Electrical and Environmental Controls, Audible Alerts, Accessible Kitchen Appliances, Fully Accessible
Porch Covered
Total Parking Spaces 3
Private Pool false
Building
Lot Description Additional Land Available, Road: Paved, Secluded, Sprinkler: Auto-Full, Terrain: Grad Slope, View: Mountain, View: Valley, Wooded, Drip Irrigation: Auto-Full, Private
Story 3
Sewer Sewer: Connected
Water Irrigation, Private
Finished Basement 95
Structure Type Cedar,Stone
New Construction No
Construction Status Blt./Standing
Schools
Elementary Schools Mcpolin
Middle Schools Ecker Hill
High Schools Park City
School District Park City
Others
HOA Fee Include Maintenance Grounds
Senior Community No
Tax ID PB-PR-113
Monthly Total Fees $400
Acceptable Financing Cash, Conventional, Exchange
Listing Terms Cash, Conventional, Exchange








