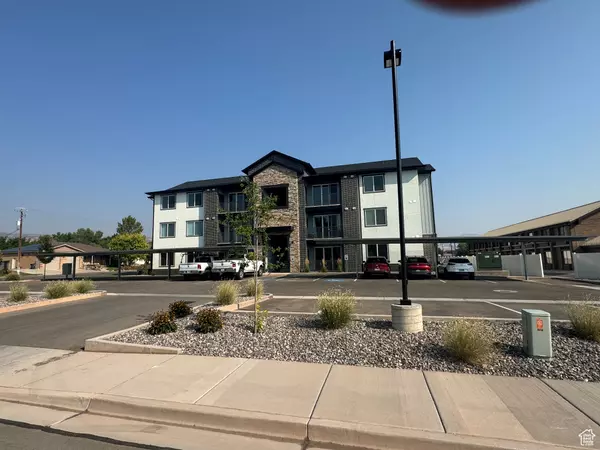
3 Beds
2 Baths
1,350 SqFt
3 Beds
2 Baths
1,350 SqFt
Key Details
Property Type Condo
Sub Type Condominium
Listing Status Active
Purchase Type For Sale
Square Footage 1,350 sqft
Price per Sqft $251
Subdivision Castle Rock
MLS Listing ID 2021652
Style Condo; Middle Level
Bedrooms 3
Full Baths 1
Three Quarter Bath 1
Construction Status Blt./Standing
HOA Fees $190/mo
HOA Y/N Yes
Abv Grd Liv Area 1,350
Year Built 2023
Annual Tax Amount $394
Lot Size 2,178 Sqft
Acres 0.05
Lot Dimensions 0.0x0.0x0.0
Property Description
Location
State UT
County Sevier
Area Central Sevier
Zoning Single-Family, Multi-Family, Short Term Rental Allowed
Rooms
Basement Slab
Primary Bedroom Level Floor: 1st
Master Bedroom Floor: 1st
Main Level Bedrooms 3
Interior
Interior Features Bar: Wet, Bath: Master, Closet: Walk-In, Disposal, Great Room, Range/Oven: Built-In, Granite Countertops
Heating Forced Air, Gas: Central
Cooling Central Air
Flooring Carpet, Laminate, Tile, Vinyl
Inclusions Microwave, Range, Refrigerator
Fireplace No
Appliance Microwave, Refrigerator
Laundry Electric Dryer Hookup, Gas Dryer Hookup
Exterior
Exterior Feature Balcony, Double Pane Windows, Sliding Glass Doors
Carport Spaces 1
Utilities Available Natural Gas Connected, Electricity Connected, Sewer Connected, Water Connected
Amenities Available Barbecue, Maintenance, Management, Pet Rules, Pets Permitted, Picnic Area, Snow Removal, Trash
Waterfront No
View Y/N Yes
View Mountain(s), Valley
Roof Type Asphalt
Present Use Residential
Topography Road: Paved, Secluded Yard, Sidewalks, Sprinkler: Auto-Full, View: Mountain, View: Valley, Drip Irrigation: Auto-Full
Handicap Access Single Level Living
Parking Type Covered, Parking: Uncovered
Total Parking Spaces 3
Private Pool false
Building
Lot Description Road: Paved, Secluded, Sidewalks, Sprinkler: Auto-Full, View: Mountain, View: Valley, Drip Irrigation: Auto-Full
Story 1
Sewer Sewer: Connected
Water Culinary
Structure Type Brick,Stone,Stucco,Cement Siding
New Construction No
Construction Status Blt./Standing
Schools
Elementary Schools Ashman
Middle Schools Red Hills
High Schools Richfield
School District Sevier
Others
HOA Fee Include Maintenance Grounds,Trash
Senior Community No
Tax ID 6-150-19
Monthly Total Fees $190
Acceptable Financing Cash, Conventional, Exchange, FHA, VA Loan, USDA Rural Development
Listing Terms Cash, Conventional, Exchange, FHA, VA Loan, USDA Rural Development








