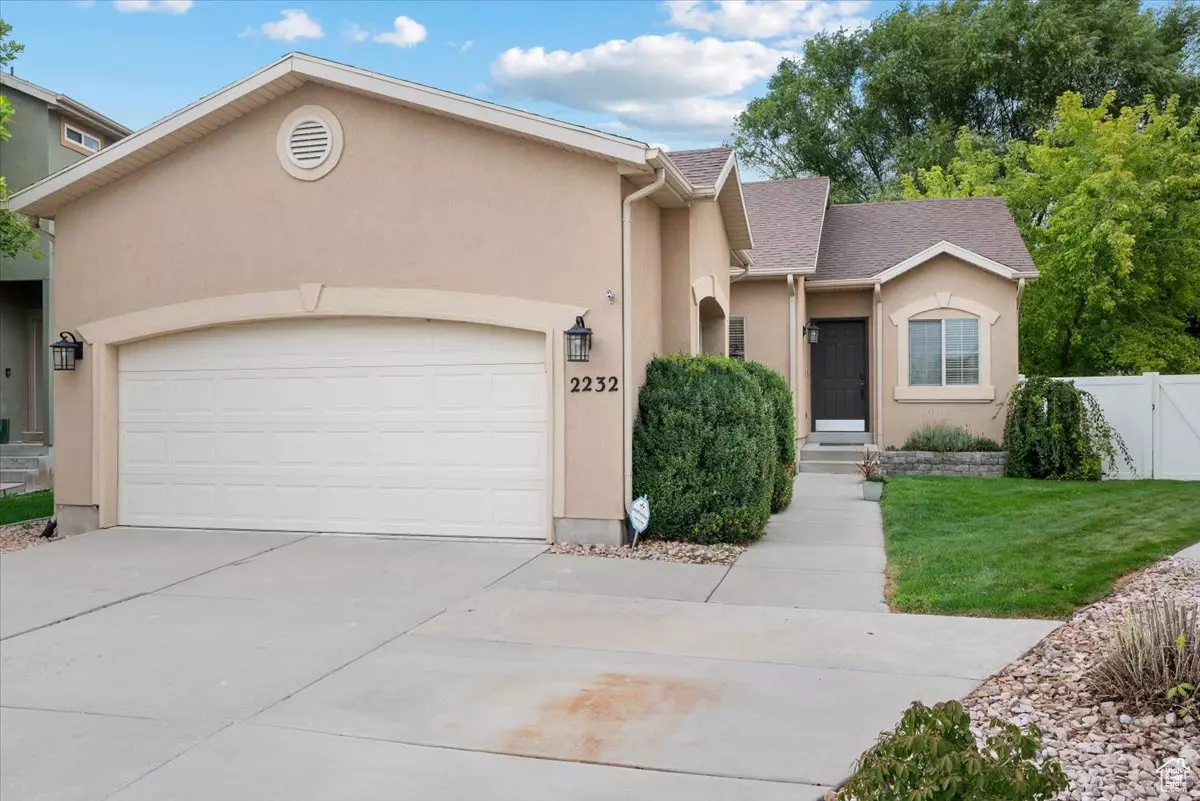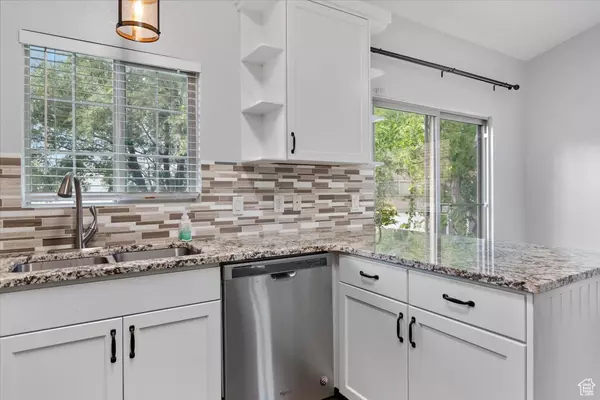
4 Beds
3 Baths
1,943 SqFt
4 Beds
3 Baths
1,943 SqFt
Key Details
Property Type Single Family Home
Sub Type Single Family Residence
Listing Status Pending
Purchase Type For Sale
Square Footage 1,943 sqft
Price per Sqft $277
Subdivision Pointe Meadows
MLS Listing ID 2025088
Style Rambler/Ranch
Bedrooms 4
Full Baths 3
Construction Status Blt./Standing
HOA Fees $8/mo
HOA Y/N Yes
Abv Grd Liv Area 1,128
Year Built 2004
Annual Tax Amount $1,885
Lot Size 7,840 Sqft
Acres 0.18
Lot Dimensions 0.0x0.0x0.0
Property Description
Location
State UT
County Utah
Area Am Fork; Hlnd; Lehi; Saratog.
Zoning Single-Family
Rooms
Basement Full
Primary Bedroom Level Floor: 1st
Master Bedroom Floor: 1st
Main Level Bedrooms 3
Interior
Interior Features Bath: Master, Disposal, Vaulted Ceilings
Heating Gas: Central
Cooling Central Air
Flooring Carpet, Linoleum
Inclusions Alarm System, Ceiling Fan, Microwave, Range, Range Hood, Refrigerator, Storage Shed(s), Window Coverings, Workbench, Smart Thermostat(s)
Equipment Alarm System, Storage Shed(s), Window Coverings, Workbench
Fireplace No
Window Features Blinds,Drapes
Appliance Ceiling Fan, Microwave, Range Hood, Refrigerator
Laundry Electric Dryer Hookup, Gas Dryer Hookup
Exterior
Exterior Feature Out Buildings, Sliding Glass Doors
Garage Spaces 2.0
Utilities Available Natural Gas Connected, Electricity Connected, Sewer Connected, Sewer: Public, Water Connected
Amenities Available Pets Permitted, Picnic Area, Playground
Waterfront No
View Y/N No
Roof Type Asphalt
Present Use Single Family
Topography Cul-de-Sac, Curb & Gutter, Fenced: Part, Sidewalks, Sprinkler: Auto-Full, Terrain, Flat
Total Parking Spaces 6
Private Pool false
Building
Lot Description Cul-De-Sac, Curb & Gutter, Fenced: Part, Sidewalks, Sprinkler: Auto-Full
Faces South
Story 2
Sewer Sewer: Connected, Sewer: Public
Water Culinary, Irrigation: Pressure
Finished Basement 100
Structure Type Stucco
New Construction No
Construction Status Blt./Standing
Schools
Elementary Schools Liberty Hills
Middle Schools Viewpoint Middle School
High Schools Skyridge
School District Alpine
Others
Senior Community No
Tax ID 49-547-0407
Monthly Total Fees $8
Acceptable Financing Conventional, FHA, VA Loan
Listing Terms Conventional, FHA, VA Loan








