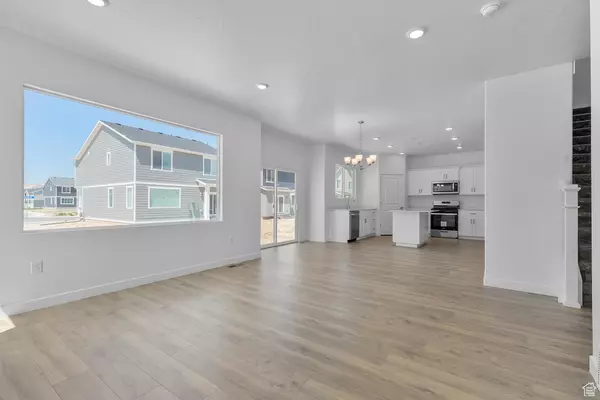
3 Beds
3 Baths
3,052 SqFt
3 Beds
3 Baths
3,052 SqFt
Key Details
Property Type Single Family Home
Sub Type Single Family Residence
Listing Status Pending
Purchase Type For Sale
Square Footage 3,052 sqft
Price per Sqft $156
Subdivision Lexington Greens
MLS Listing ID 2025719
Style Stories: 2
Bedrooms 3
Full Baths 2
Half Baths 1
Construction Status Blt./Standing
HOA Fees $35/mo
HOA Y/N Yes
Abv Grd Liv Area 2,079
Year Built 2024
Annual Tax Amount $3,500
Lot Size 6,969 Sqft
Acres 0.16
Lot Dimensions 0.0x0.0x0.0
Property Description
Location
State UT
County Tooele
Area Grantsville; Tooele; Erda; Stanp
Zoning Single-Family
Rooms
Basement Full
Primary Bedroom Level Floor: 2nd
Master Bedroom Floor: 2nd
Interior
Interior Features Bath: Master, Bath: Sep. Tub/Shower, Closet: Walk-In, Den/Office, Disposal, French Doors, Oven: Gas, Range: Gas, Range/Oven: Free Stdng., Video Door Bell(s), Smart Thermostat(s)
Cooling Central Air
Flooring Carpet, Laminate, Vinyl
Inclusions Dishwasher: Portable, Microwave, Range, Video Door Bell(s)
Fireplace No
Window Features None
Appliance Portable Dishwasher, Microwave
Laundry Electric Dryer Hookup
Exterior
Exterior Feature Double Pane Windows, Sliding Glass Doors, Patio: Open
Garage Spaces 2.0
Utilities Available Natural Gas Connected, Electricity Connected, Sewer Connected, Water Connected
Amenities Available Pets Permitted, Picnic Area, Playground
Waterfront No
View Y/N Yes
View Mountain(s)
Roof Type Asphalt
Present Use Single Family
Topography Road: Paved, Sidewalks, View: Mountain, View: Water
Handicap Access Accessible Doors, Accessible Hallway(s)
Porch Patio: Open
Total Parking Spaces 2
Private Pool false
Building
Lot Description Road: Paved, Sidewalks, View: Mountain, View: Water
Faces East
Story 3
Sewer Sewer: Connected
Water Culinary
Structure Type Concrete,Stucco,Cement Siding
New Construction No
Construction Status Blt./Standing
Schools
Elementary Schools Northlake
Middle Schools Tooele
High Schools Tooele
School District Tooele
Others
Senior Community No
Tax ID 22-032-0-0273
Monthly Total Fees $35
Acceptable Financing Cash, Conventional, FHA, VA Loan
Listing Terms Cash, Conventional, FHA, VA Loan








