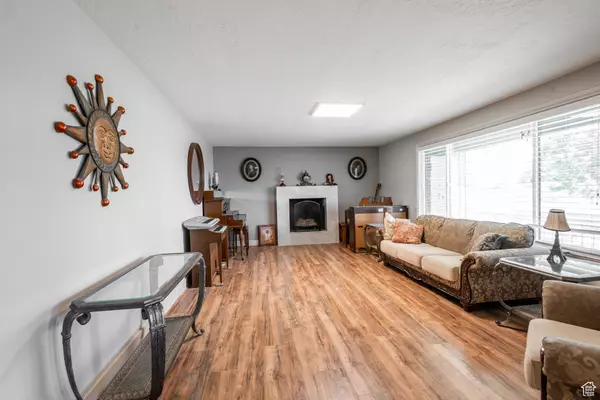
4 Beds
3 Baths
2,436 SqFt
4 Beds
3 Baths
2,436 SqFt
Key Details
Property Type Single Family Home
Sub Type Single Family Residence
Listing Status Pending
Purchase Type For Sale
Square Footage 2,436 sqft
Price per Sqft $287
MLS Listing ID 2026425
Style Rambler/Ranch
Bedrooms 4
Full Baths 1
Three Quarter Bath 2
Construction Status Blt./Standing
HOA Y/N No
Abv Grd Liv Area 1,218
Year Built 1974
Annual Tax Amount $4,075
Lot Size 1.070 Acres
Acres 1.07
Lot Dimensions 0.0x0.0x0.0
Property Description
Location
State UT
County Salt Lake
Area Wj; Sj; Rvrton; Herriman; Bingh
Zoning Single-Family
Rooms
Basement Full, Walk-Out Access
Primary Bedroom Level Floor: 1st
Master Bedroom Floor: 1st
Main Level Bedrooms 2
Interior
Interior Features Bath: Master, Disposal, Kitchen: Second, Mother-in-Law Apt., Range: Gas
Heating Forced Air, Gas: Central
Cooling Central Air, Active Solar
Flooring Carpet, Laminate, Tile, Concrete
Fireplaces Number 2
Inclusions Dryer, Hot Tub, Microwave, Washer
Equipment Hot Tub
Fireplace Yes
Window Features Blinds
Appliance Dryer, Microwave, Washer
Exterior
Exterior Feature Barn, Basement Entrance, Horse Property, Out Buildings, Lighting, Patio: Covered, Sliding Glass Doors
Garage Spaces 2.0
Utilities Available Natural Gas Connected, Electricity Connected, Sewer Connected, Water Connected
Waterfront No
View Y/N Yes
View Mountain(s)
Roof Type Asphalt
Present Use Single Family
Topography Corner Lot, Fenced: Full, Road: Paved, Terrain, Flat, View: Mountain
Porch Covered
Parking Type Rv Parking
Total Parking Spaces 6
Private Pool false
Building
Lot Description Corner Lot, Fenced: Full, Road: Paved, View: Mountain
Story 2
Sewer Sewer: Connected
Water Culinary, Irrigation, Secondary
Finished Basement 90
Structure Type Brick
New Construction No
Construction Status Blt./Standing
Schools
Elementary Schools Rose Creek
Middle Schools Oquirrh Hills
High Schools Riverton
School District Jordan
Others
Senior Community No
Tax ID 27-29-452-028
Acceptable Financing Cash, Conventional
Listing Terms Cash, Conventional








