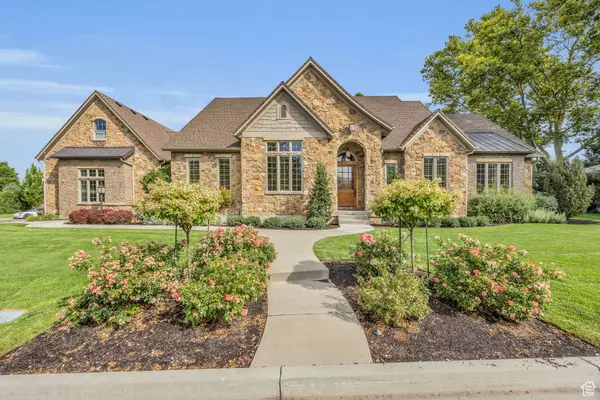
5 Beds
4 Baths
5,497 SqFt
5 Beds
4 Baths
5,497 SqFt
Key Details
Property Type Single Family Home
Sub Type Single Family Residence
Listing Status Pending
Purchase Type For Sale
Square Footage 5,497 sqft
Price per Sqft $281
Subdivision Mill Creek Hollow
MLS Listing ID 2027859
Style Stories: 2
Bedrooms 5
Full Baths 3
Half Baths 1
Construction Status Blt./Standing
HOA Fees $1,200/ann
HOA Y/N Yes
Abv Grd Liv Area 2,884
Year Built 2013
Annual Tax Amount $5,505
Lot Size 0.380 Acres
Acres 0.38
Lot Dimensions 0.0x0.0x0.0
Property Description
Location
State UT
County Davis
Area Kaysville; Fruit Heights; Layton
Zoning Single-Family
Rooms
Basement Full
Primary Bedroom Level Floor: 1st, Basement
Master Bedroom Floor: 1st, Basement
Main Level Bedrooms 2
Interior
Interior Features Bath: Master, Bath: Sep. Tub/Shower, Closet: Walk-In, Den/Office, Disposal, Floor Drains, Great Room, Jetted Tub, Oven: Double, Oven: Gas, Oven: Wall, Range: Gas, Range/Oven: Built-In, Vaulted Ceilings, Instantaneous Hot Water, Theater Room, Video Door Bell(s)
Heating Electric, Gas: Central, Gas: Stove
Cooling Central Air
Flooring Carpet, Hardwood, Tile
Fireplaces Number 2
Fireplaces Type Insert
Inclusions See Remarks, Ceiling Fan, Dishwasher: Portable, Fireplace Insert, Humidifier, Microwave, Range, Range Hood, Water Softener: Own, Window Coverings, Projector, Video Door Bell(s)
Equipment Fireplace Insert, Humidifier, Window Coverings, Projector
Fireplace Yes
Window Features Blinds,Plantation Shutters
Appliance Ceiling Fan, Portable Dishwasher, Microwave, Range Hood, Water Softener Owned
Exterior
Exterior Feature See Remarks, Awning(s), Entry (Foyer), Lighting, Patio: Covered, Triple Pane Windows
Garage Spaces 3.0
Utilities Available Natural Gas Connected, Electricity Connected, Sewer Connected, Water Connected
Amenities Available Other, Picnic Area, Snow Removal
Waterfront No
View Y/N Yes
View Mountain(s)
Roof Type Asphalt,Rubber
Present Use Single Family
Topography Corner Lot, Cul-de-Sac, Curb & Gutter, Fenced: Part, Road: Paved, Secluded Yard, Sprinkler: Auto-Full, View: Mountain, Drip Irrigation: Auto-Full, Private
Handicap Access Single Level Living
Porch Covered
Total Parking Spaces 3
Private Pool false
Building
Lot Description Corner Lot, Cul-De-Sac, Curb & Gutter, Fenced: Part, Road: Paved, Secluded, Sprinkler: Auto-Full, View: Mountain, Drip Irrigation: Auto-Full, Private
Faces South
Story 3
Sewer Sewer: Connected
Water Culinary, Secondary
Finished Basement 85
Structure Type See Remarks,Asphalt,Brick,Stone,Cement Siding
New Construction No
Construction Status Blt./Standing
Schools
Elementary Schools Kaysville
Middle Schools Kaysville
High Schools Davis
School District Davis
Others
Senior Community No
Tax ID 11-648-0001
Monthly Total Fees $1, 200
Acceptable Financing Cash, Conventional
Listing Terms Cash, Conventional








